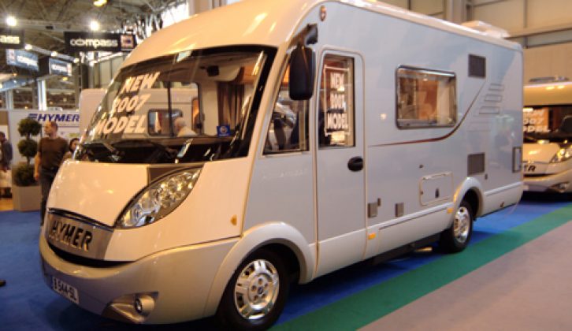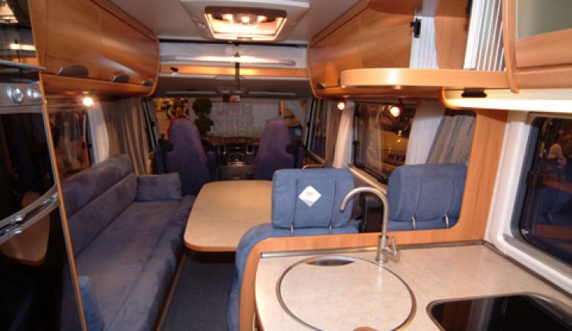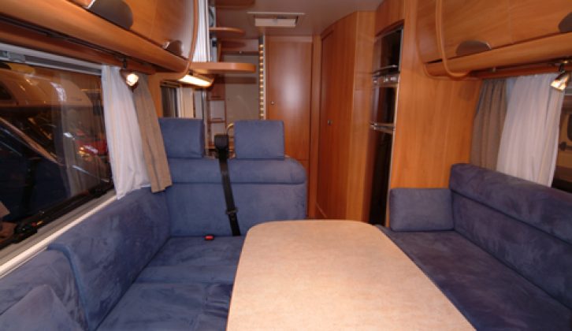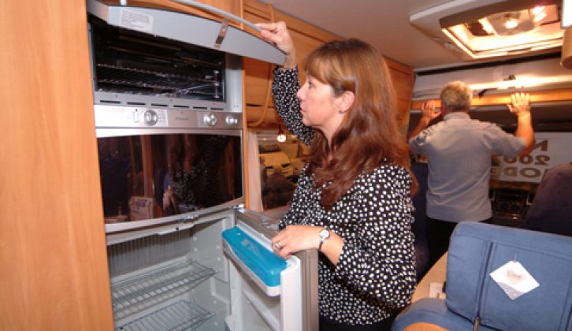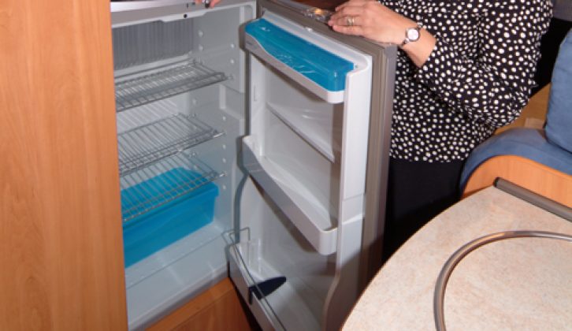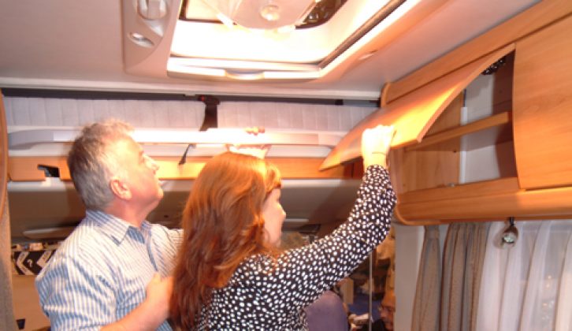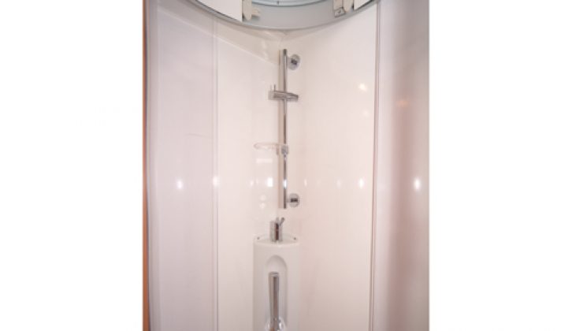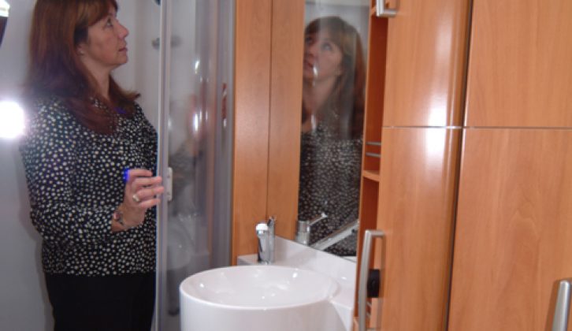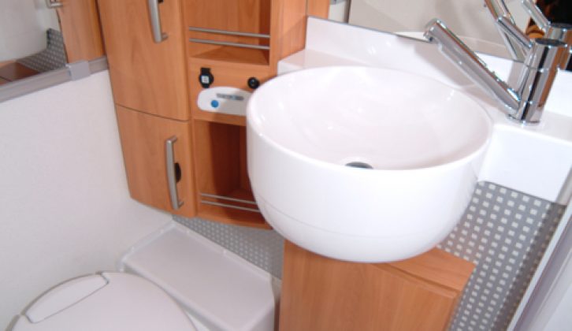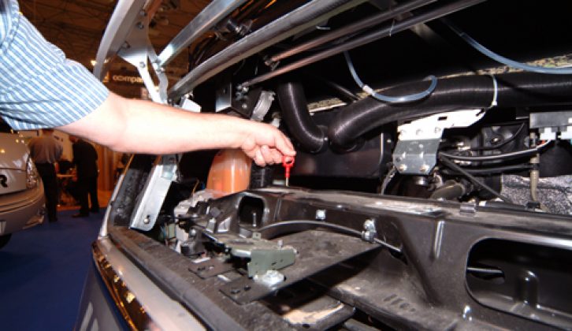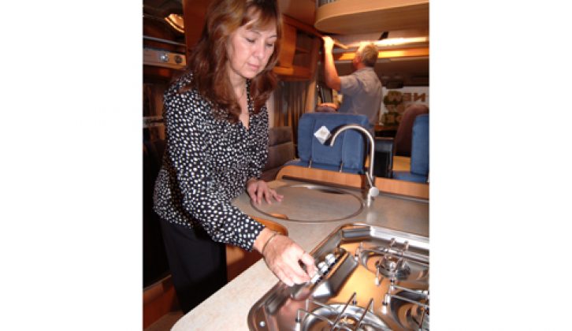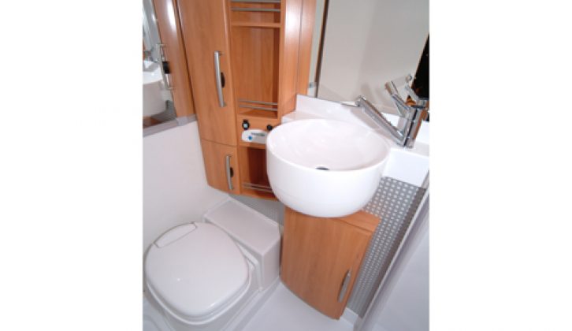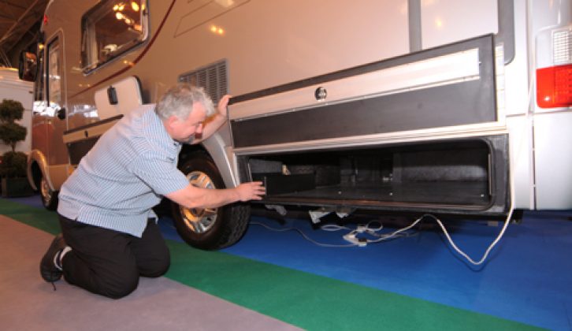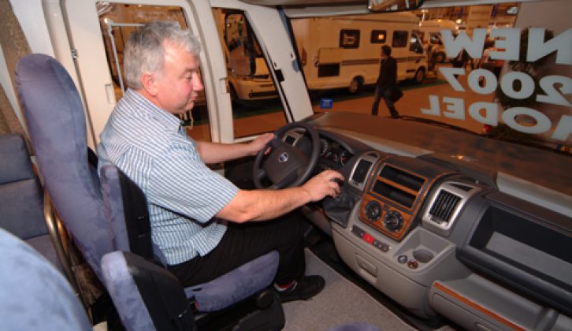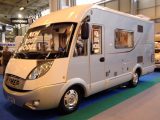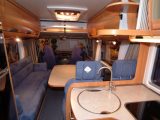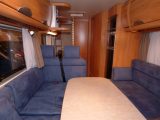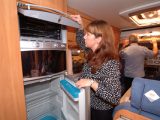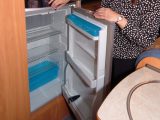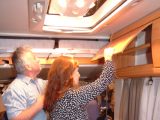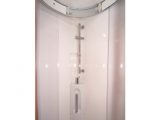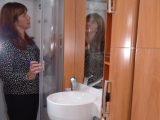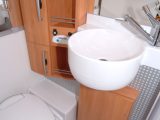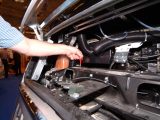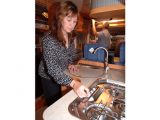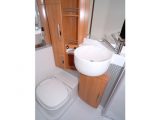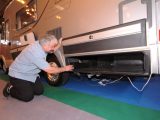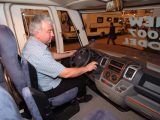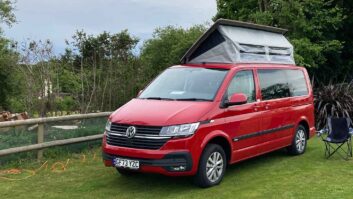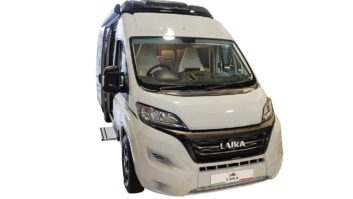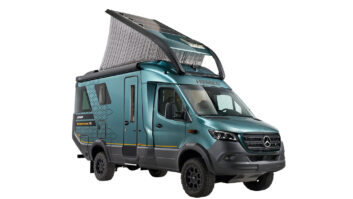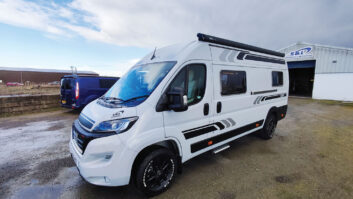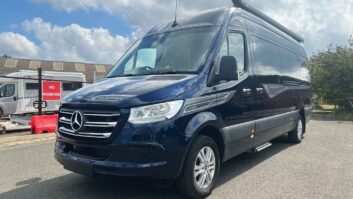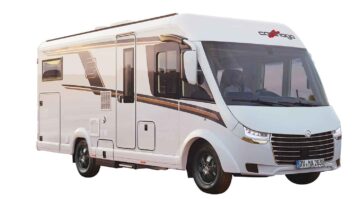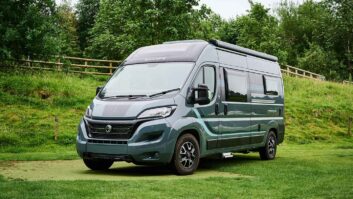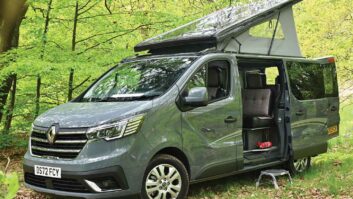Verdict
Despite the excellent quality of Hymer craftsmanship, and the presence of many well thought out, practical, luxurious attributes to the 544-SL, there are just as many not so well executed. With this motorhome’s finest feature by far being the excellent washroom, the other end of the scale has to be the fact that space is limited, not only in the cab but also in the large-tabled lounge.
Pros
Hymer build quality; washroom; equipment
Cons
Little kitchen worksurface; lounge space
The B-544-SL is a well put-together vehicle. Like all A-class ‘vans, its construction is fully integrated. Apart from the running gear, this vehicle has been assembled at Hymer’s factory in Germany, which is why you won’t recognise any part of the new Ducato cab.
The B-SL is the more highly specified of Hymer’s two A-class line-up (the B-CL is an entry-level range). At 6.6m long and classed as a three-berth, the evergreen front-lounge 544 layout offers ample space for two people, or relative comfort for a family of three. In terms of overall layout, the rear door entrance recess is well illuminated. The kitchen and bathroom are near the rear door, so anyone cooking a meal would have to lay down the law to stop others coming and going and getting in the way.
Living
The seats in the lounge area are comfortable and have a feel similar to duck down – soft and cuddly. Upholstered in an easy-to-clean faux suede, the cushions don’t slide about and have Velcro holding the arm cushions in place.
There is an unusually large oval dining table fitted at the centre of the seating area. It is cumbersome and makes it difficult for people to get about. We feel that a folding table would be more practical.
The wind-up double-glazed Heki rooflight is 80 x 50cm, and has a pleated blind/flyscreen and built-in illumination. Sliding halogen spotlights (with individual on/off switches) and low-consumption fluorescent lamps give plenty of light.
The windows have good quality, easy-to-use pleated blinds and flyscreens. The lounge windows can be opened with one hand, unlike older models which needed two hands to work the latches.
Kitchen
Though the kitchen is compact, there’s not a lot of worksurface but the area is well vented with a window and a powerful extractor fan above the glass-covered hob. There’s plenty of storage space for kitchen supplies below and above the worksurface.
The deeply set hob has three individual grids over the burners, which is not good if a saucepan topples off one of them. It’s less likely with the older all-in-one grids, which cover the whole burner area and they are just as easy to clean. Also, the three control knobs for the hob have been inset too near the front casing and are not easy to use.
Opposite the hob is a fantastic, large fridge/freezer with locks on both doors. However, above the fridge/freezer is an ill-placed oven with grill – this set-up is known as a ‘TEC Tower’ and is built for manufacturers, as a single unit, by Dometic. It’s at eye level and looks like a safety hazard if ever there was one.
Practical Motorhome has criticised this arrangement consistently but many manufacturers, for whatever reason, continue to fit the TEC Tower. Interestingly, Concorde has made good use of this unit by setting it lower.
Washroom
The bathroom is easily accessible during the night, from any of the beds without the need to disturb other members of the family. And, the entrance door slides on smooth runners.
The washroom is by far the best feature of this ‘van. With a modern look it’s well designed for any member of the family to use.
The shower unit is a brilliant circular design with sliding, clear plastic doors that lock easily. A swivel-bowl toilet, plenty of cupboard and shelving space, lots of mirrors, easy-to-clean floors and shower fittings and a spacious circular handbasin, all go to make the washroom a superb and well thought-out luxury.
Beds
The spacious double bed, which pulls down above the driver’s cab, is very comfortable and has a sprung mattress but it is much heavier than those used in older models and is difficult to put back up. The long sofa in the lounge can be used to make up the third bed.
All the windows, including those in the driver’s cab, are fitted with superb quality blackout blinds, while a full-length curtain partitions off the front bed.
Storage
With around 860 litres of under-floor storage space, Hymer’s Techno-Plus double-floor concept is perfect for the motorcaravanner who likes to pack everything but the kitchen sink. The standard 3.5-tonne chassis can be uprated to four tonnes, which would allow around 900kg payload.
Apart from the overhead and under-seat storage space there’s a fair-sized wardrobe near the entrance door in the kitchen area. It’s not spacious enough for three people but is adequate for two.
There’s ample storage space beneath the sofas, with mechanisms to hold the seat bases open. The overhead storage cupboards are deep and more than adequate, with shelving and easy-lock buttons. However, the two front overhead cupboards can only be opened when the front bed is pulled down.
There is a TV slide-out cupboard. However, being positioned at the exit point of the lounge area, it’s impossible to reach the bathroom, kitchen or exit door without bumping one’s head when the TV is in use.
Technical Specifications
| Payload | 430 kg |
| MTPLM | 3500 kg |
| Shipping Length | 6.60 m |
| Width | 2.35 m |
