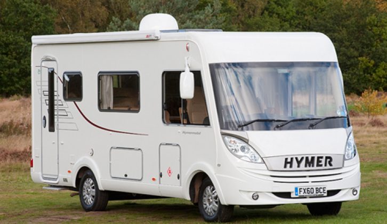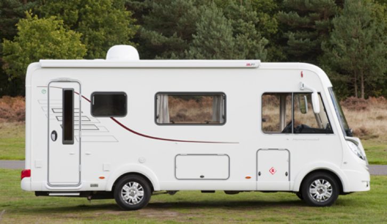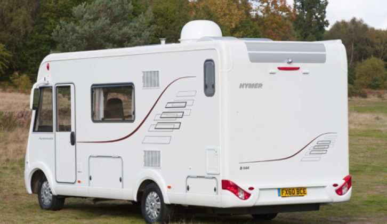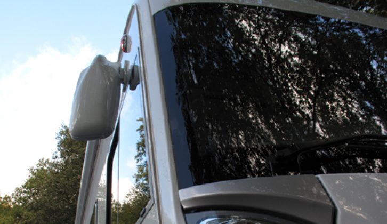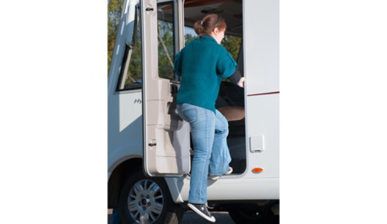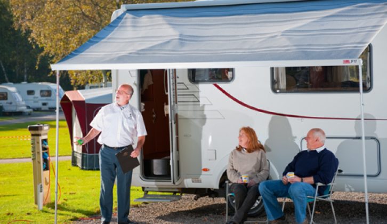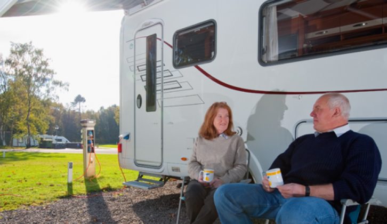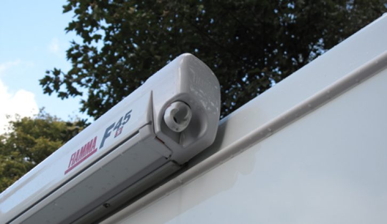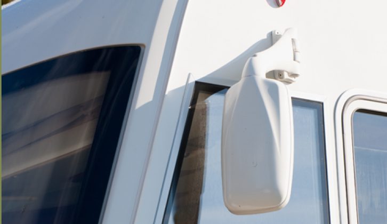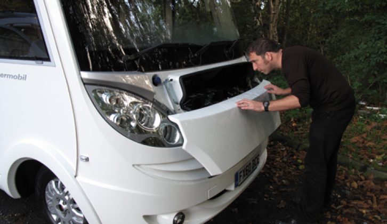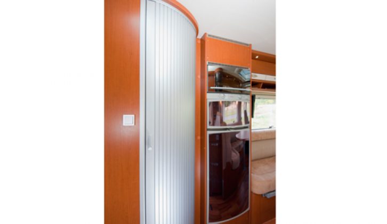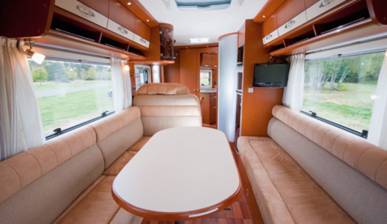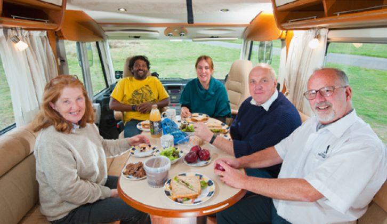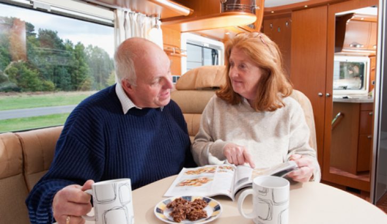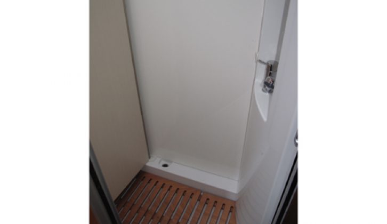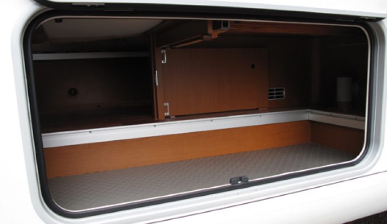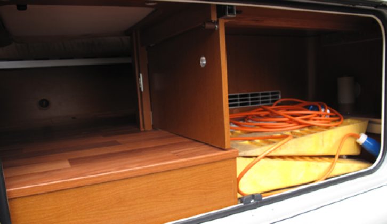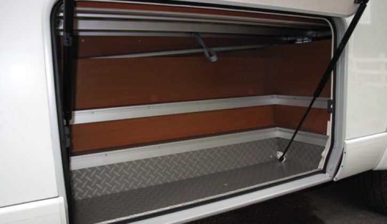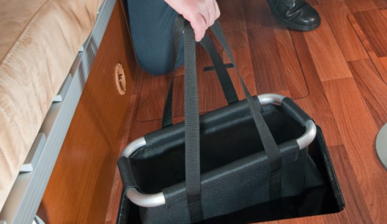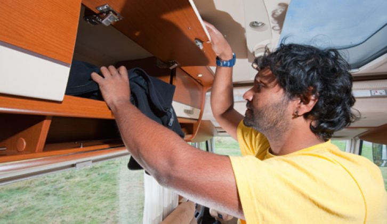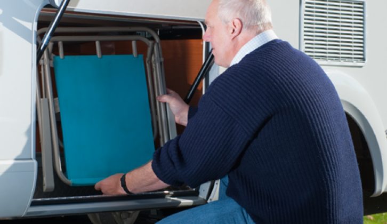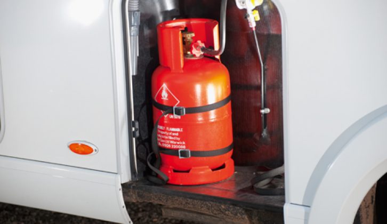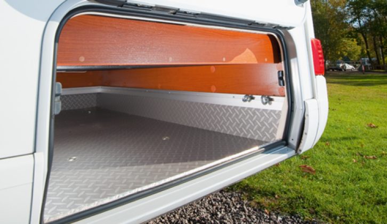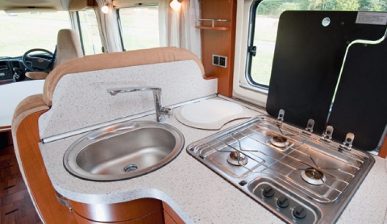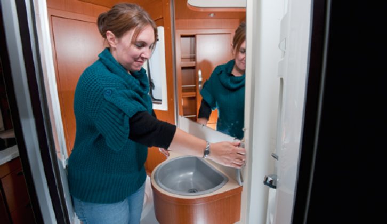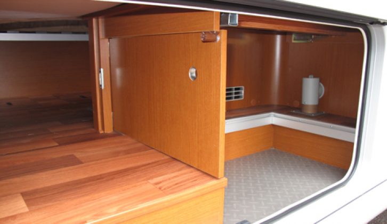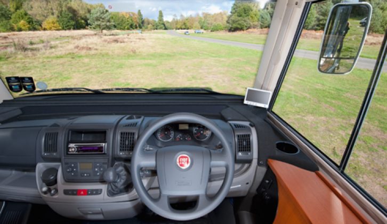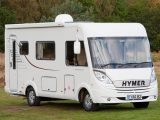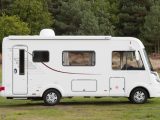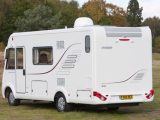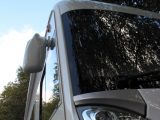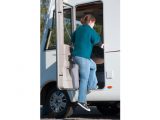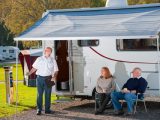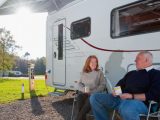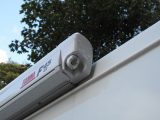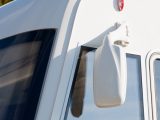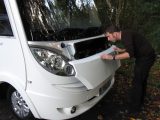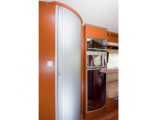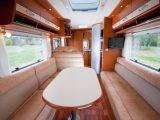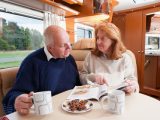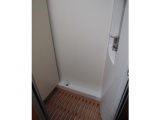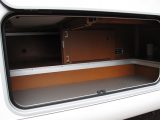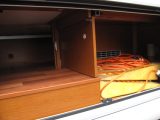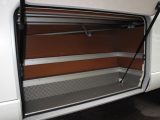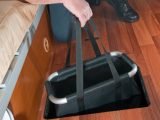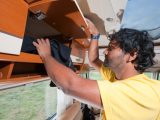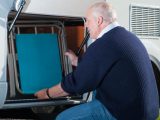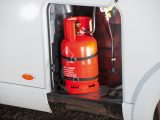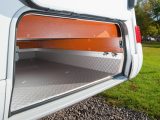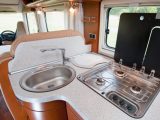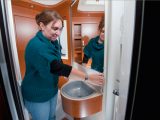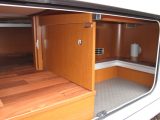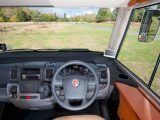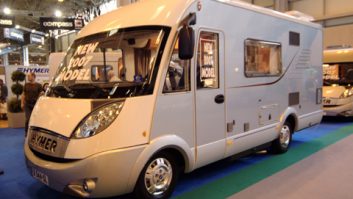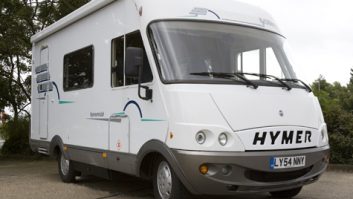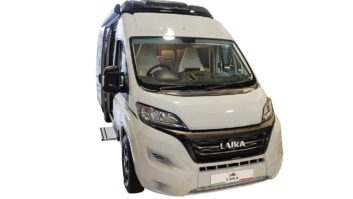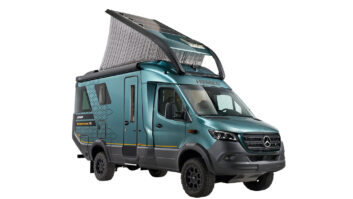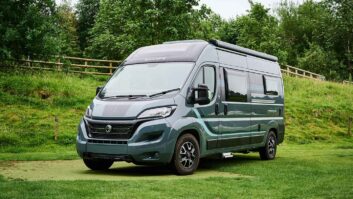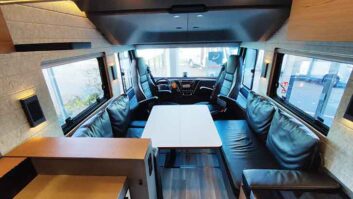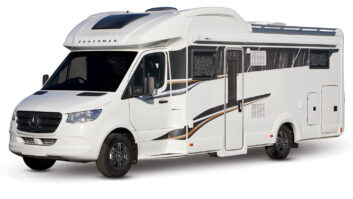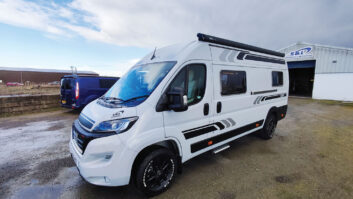Verdict
The all-new B-class range will appeal strongly to UK buyers. At £65k on the road, it seems good value for an A-class of this pedigree and quality, and with this level of equipment. We reckon the B544 is a hit in the making.
Pros
Five-star lounge; storage; drop-down bed; build quality
Cons
Thick windscreen pillars; oven location above fridge; cab door step-up
Living
The B544 offers all the advantages of having a large permanent table during the daytime without it blocking the central aisle and access to the most comfortable seats in the house. Alternatively, there’s the always-available day bed opposite. The huge amount of glazing plus a clear, panoramic rooflight really do allow the light to flood in.
Another styling signature is the new open shelving below the high-level lockers. They certainly improved the ‘wall of cupboards’ feeling, though the inadequate fiddle rails wouldn’t keep contents confined when driving.
The sturdy, fixed, 125cm x 70cm oval table can move side to side, forward and back and rotate through 360 degrees on its leg, so it can service one or both sofas. There’s no height adjustment, though, and chest level is too high for relaxed dining. There’s a neat extendable glass/bottle holder at each end of the table.
The TV, at the far end of the nearside sofa, is well sited to be viewable from many positions. Plus, we’d be quite happy to go winter touring in this ’van due to its impressive six blown-air heating vents.
There’s a mix of spotlights and recessed halogen and LED lamps but their brightness and a lack of dimmer switches doesn’t really make for the cosiest lighting.
The Truma Combi 6 provides superb heating and the generous double floor ensures the interior is snug – but we found that the noise from the unit, positioned under the belted seat, was quite intrusive.
The level floor between the cab and lounge means the cab seats integrate well with the side sofas, to provide seating for up to eight. The seat backs are the right height and have a backboard behind them to reduce the risk of condensation against the interior van wall. The nearside back rest constantly escaped its hook-and-fastener backing, however.
Kitchen
Originally positioned along the back wall of the 544, the galley moved some time ago to its current location just forward of the (offside) entrance door. This created a cloak area and transformed the lot of the chef, because he or she no longer had to cook with their back to the lounge.
Since then, the 544’s kitchen has improved over the years, although it remains in the European style: the oven isn’t under the hob but in a tower unit above the two-door fridge-freezer. This isn’t ideal when trying to deal with hot liquids in the oven.
The granite-look worksurface will appeal to many, and the lip around the edge is a good idea: it prevents spillages from running off the side. The split cover to the hob dramatically increases the amount of work surface.
Beneath the hob/ sink are four roomy drawers, one with a cutlery tray and another with removable waste bin. Above are two overhead lockers, one of which is shelved, and a glass-doored unit which projects over the seat back to create an effective room divider.
Washroom
Swing-wall washrooms are not new in general, but they are to the ‘B’-class range. Being able to ‘swing’ the washbasin out of the way to shower will be a distinct advantage for many owners. Lighting for making-up or shaving has also improved, as has the solidity of the grey tambour entrance door.
The big mirror and the large storage cupboard over the toilet is handy. It’s also a bright area thanks to the skylight and window.
There are three good towel or clothes hooks available on the inner wall. There’s another huge, curved towel hook tucked away underneath the washbasin but it would be better to swap it for a loo-roll holder.
That generous lounge has to mean compromise elsewhere in the ’van; the kitchen and washroom are squeezed, but the washroom does a great job, given its compact proportions. The shower area that it creates is 80 x 90cm, which is more than many dedicated cubicles offer.
Beds
The new nose facilitates a bigger bed over the cab and allows it to drop down lower for easier access and egress.
The drop-down bed is extremely comfortable with a side safety net and privacy curtain. There’s plenty of headroom at 85cm (maximum, with 55cm to the front end of the ’van) to sit up and read – except there’s nothing solid to lean pillows against.
The near-side sofa has a slatted base which slides to create a third, extremely comfortable bed of 190cm x 75cm. The backrest cushion provides the infill. With this bed in use, the table becomes a bit of an obstacle.
The pull-down bed is massive at 195 x 150cm, and its wooden ladder has substantial rungs, making it kinder on bare feet than aluminium alternatives. It’s easy to lower with a pull, but some may prefer the electric alternative. There’s just a single securing buckle to keep it in place on the road, though.
Storage
Internally, the storage is varied in type and plentiful. Drawers slide effortlessly and underseat areas are easily accessed, plus there are several useful cubby holes in the floor. The only problem here is likely to be ensuring that the ’van remains within its 390kg payload.
There’s a recessed coat-hanging space by the habitation door and a shelved cupboard underneath. Alongside is a spacious wardrobe, one side offering six shelves, the other a full-length hanging space.
Underseat storage spaces have interior and exterior access on both sides, and there’s no need to move the cushions to get underneath: they re-arrange themselves, allowing the side struts to support the seat, so you can use both hands to rummage.
The shallow external locker at the rear, which measures 80cm x 28cm across the width of the ’van, is perfect for storing folding chairs and tables.
Technical Specifications
| Payload | 350 kg |
| MTPLM | 3500 kg |
| Shipping Length | 6.50 m |
| Width | 2.35 m |
