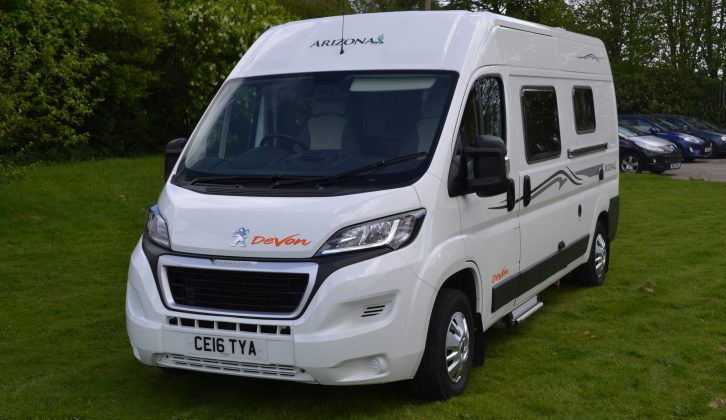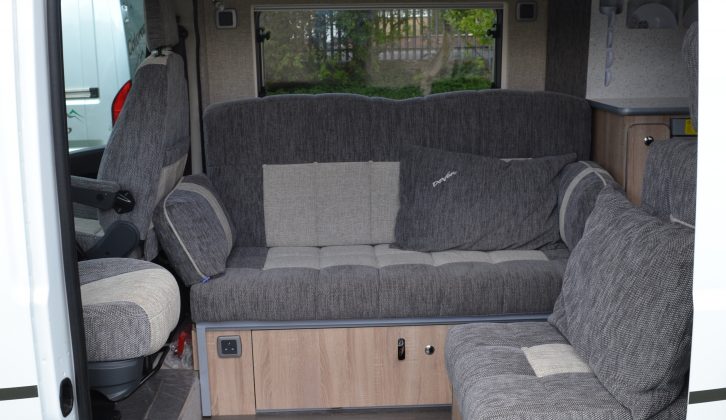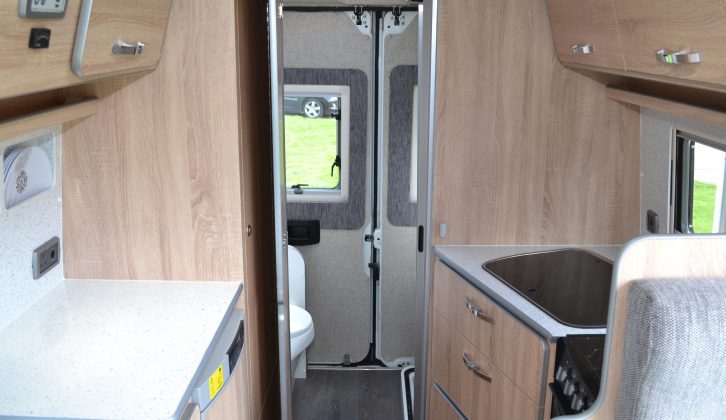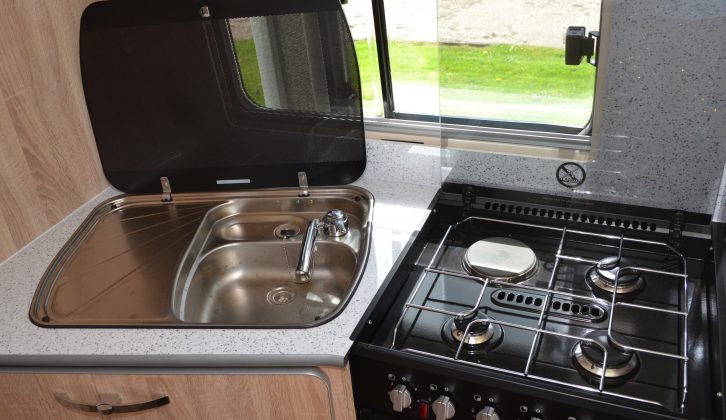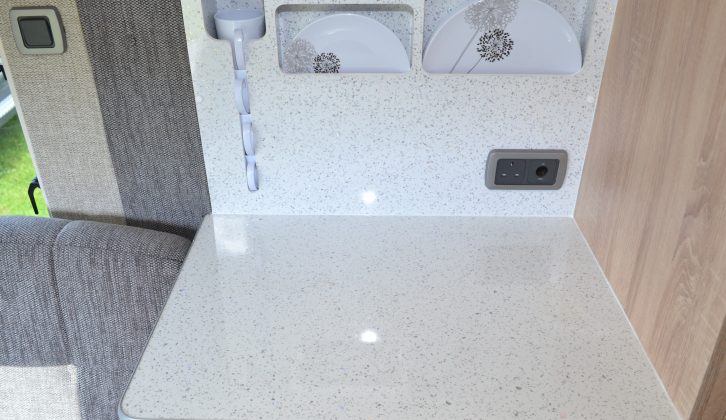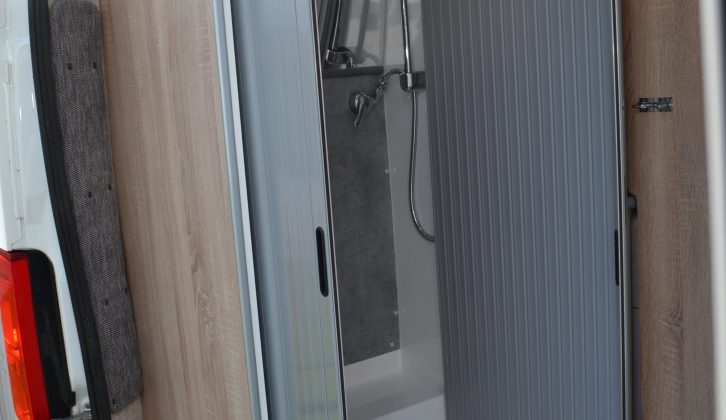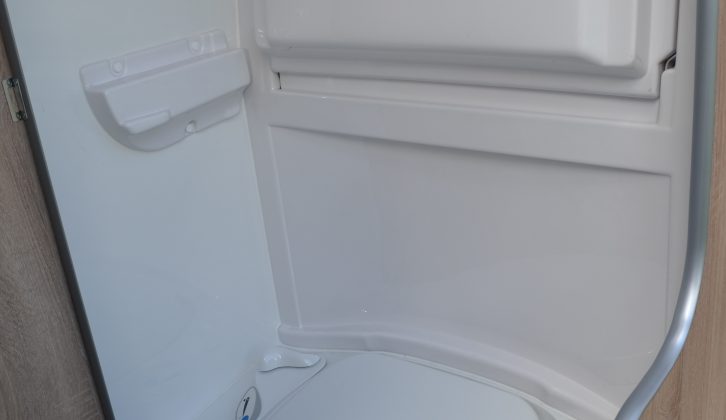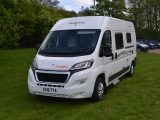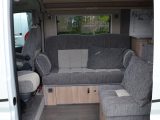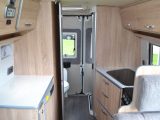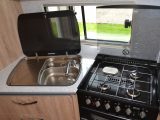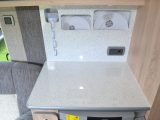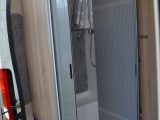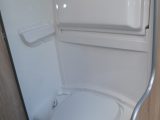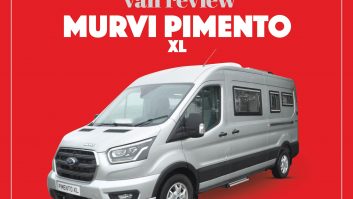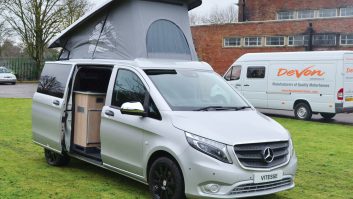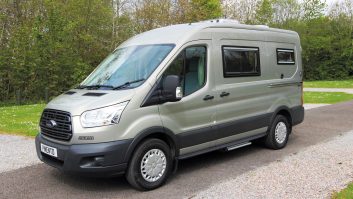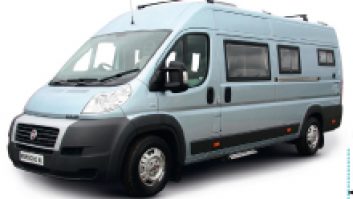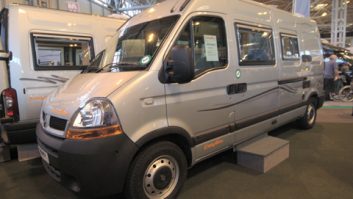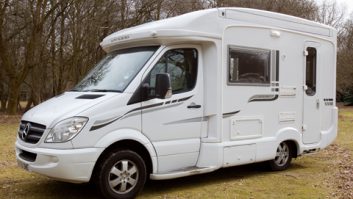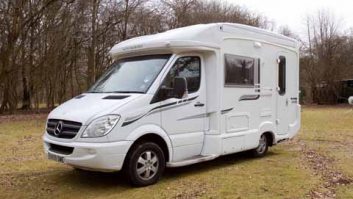Verdict
The Arizona may not have the most modern-looking and exciting interior, but it still manages to include a lot of useful stuff in its six metres. If it’s only going to be just the two of you on tour, and you like a small vehicle that still has all of the necessary creature comforts, this one really is a must-see.
Pros
None
Cons
None
End washrooms in van conversions used to be a rarity. Now they are springing up all over the place.
Still, you don’t often find an end washroom with a separate shower cubicle in a ‘van under 6m long that also boasts an oven and a four-burner dual-fuel hob.
Enter the Devon Arizona, a runner-up in our Motorhome of the Year 2019 awards. This two-berth is based on the long-wheelbase version of a Fiat Ducato or a Peugeot Boxer – a Sevel van.
The prototype we viewed at Devon’s County Durham factory was on the Boxer, jazzed up with a desert motif and swirling graphics.
Living
Our model featured a grab handle in the ceiling; useful when turning the cab seats to face the lounge, with a third forward-facing travel seat. That should help make this ‘van even more practical as a day-to-day vehicle.
The main seat in the lounge, however, is the side-facing sofa on the offside. As well as windows, this area is lit by a large Heki rooflight and two spotlights. It is also well heated with two vents – one by the door, the other on the far side of the travel seat.
On our model, the table was stored over the cab; but in production models, it will be between the wall of the washroom and the rear barn doors. The table itself is adequate size.
There is a sideboard to the left of the sofa above the fridge, with a TV and mains socket, but if you were to put a TV here, it could only be viewed by someone sitting in the cab passenger seat. There is a second mains socket at the sofa base.
Kitchen
The gas that fuels the hob (and can feed the Truma Combi heater) comes from a 25-litre underslung tank.
Kitchen storage is good, with a drawer under the sink for a cutlery tray, and a sizeable locker above. The locker below is mostly taken up with the heater. There is also a small cupboard.
On the other side of the aisle, next to the 90-litre fridge/freezer, there is a small pull-out basket shelf. Then there are slots behind the sideboard for crockery, three more lockers, and spice racks on both sides.
The sink has a permanent drainer – a luxury these days, but it means there is less workspace in the kitchen.
Washroom
The shower cubicle takes up the rear nearside corner of the ‘van. It is closed off with a tambour door and isn’t huge. But you do get a large mirror next to it, a heating vent and a rooflight with a flyscreen as well as a light.
Across the aisle, the fold-down handbasin sits over the bench-style toilet, next to a large mirror, with a sliding mirror cupboard and another large rooflight.
The washroom area can be accessed from the rear. Our prototype had clear windows in these doors, but on production models, the doors will be windowless.
Beds
At bedtime, the sofa can be pulled out to meet the extended travel seat (and one infill cushion) to make a large transverse double bed. We found the mechanism for this a bit tricky, but once all is down, the scatter cushions can double up as pillows.
Storage
For clothes you get a full-size wardrobe near the rear, with some cleverly hidden space underneath a flap at the bottom, where you will also find the battery. Then there are two overhead lockers in the lounge area.
For larger items, space under both seats can be accessed by flaps. But do remember the infill cushion for the bed needs to go somewhere in here, as well.
Technical Specifications
| Payload | 850 kg |
| MTPLM | 3500 kg |
| Shipping Length | 5.99 m |
| Width | 2.05 m |
