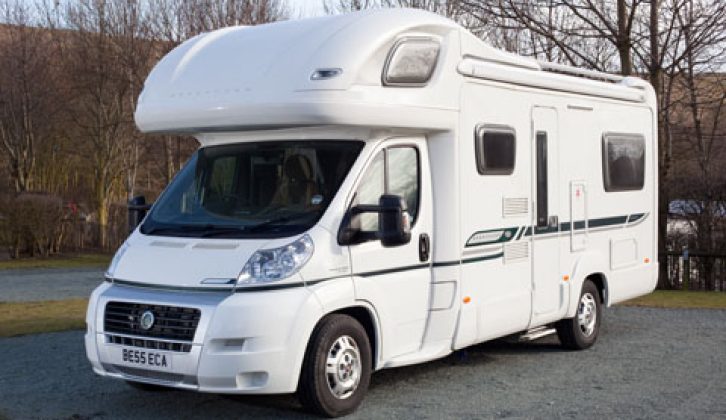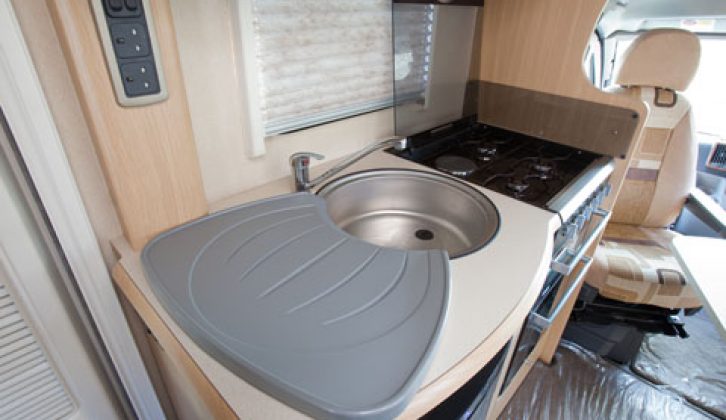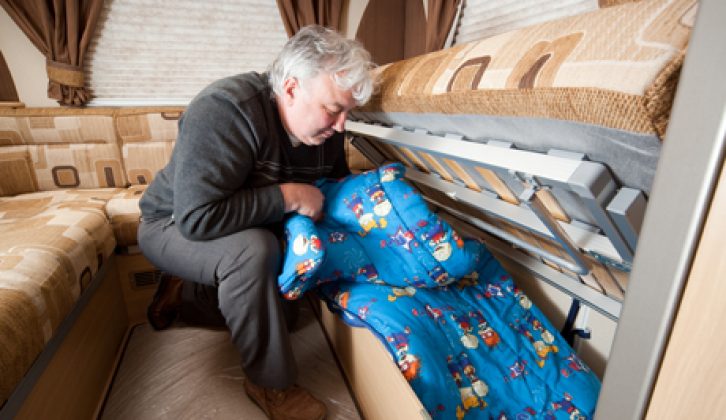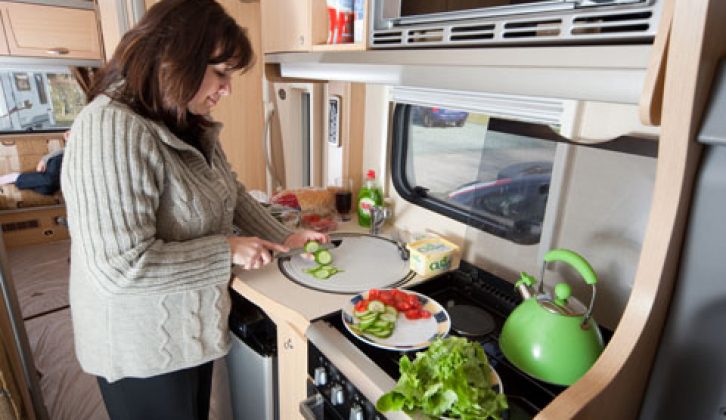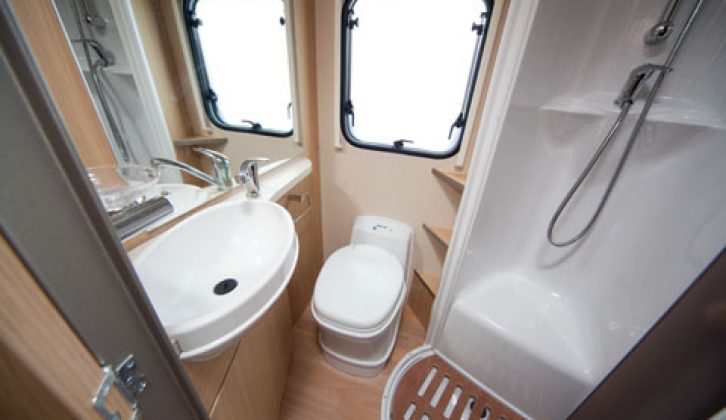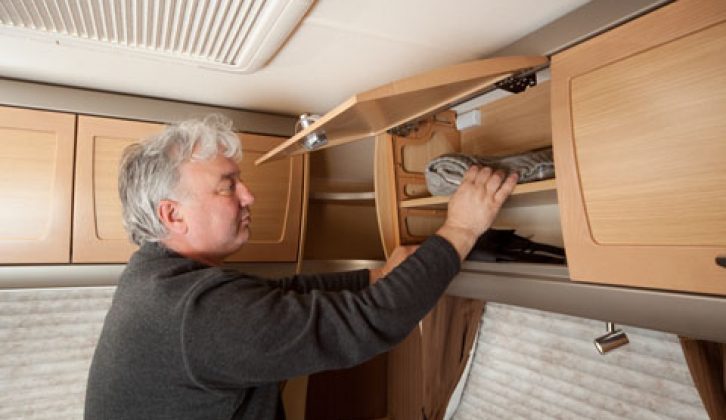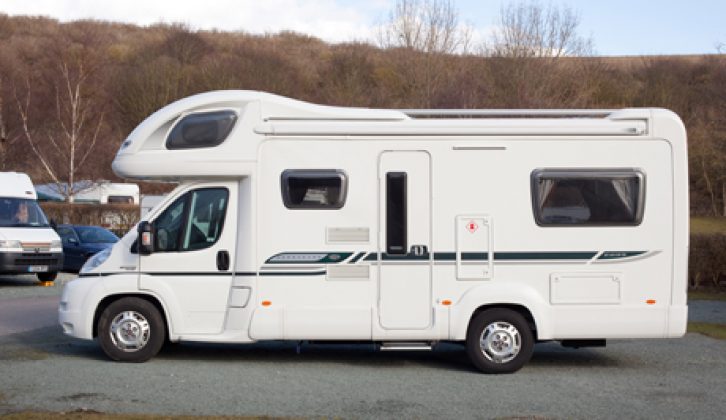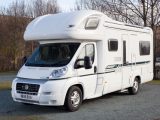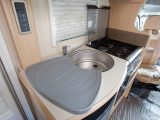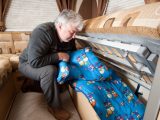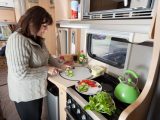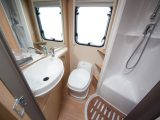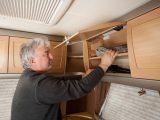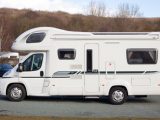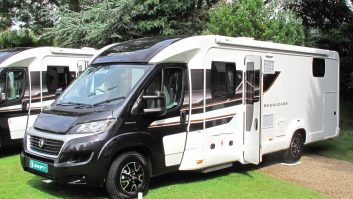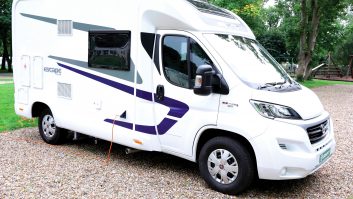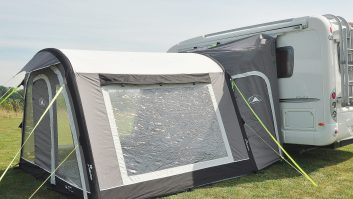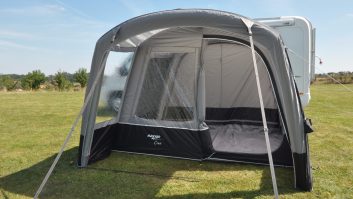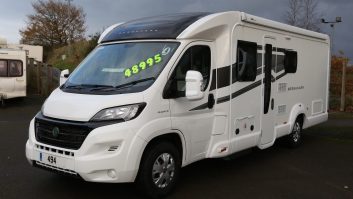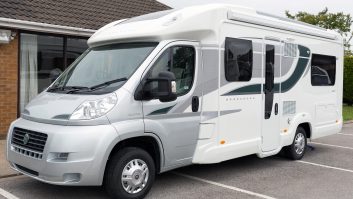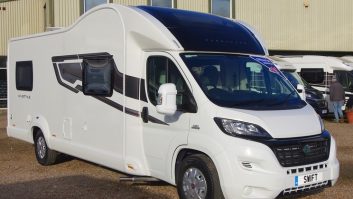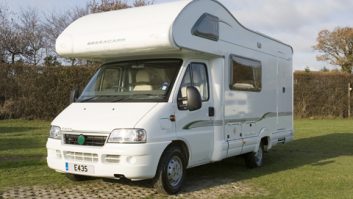Verdict
The E695 has been given a practical interpretation of the rear lounge layout, and no corners are cut in supplying a solid, family-friendly ’van. For many buyers, it’s a heart-over-head decision, and the Bessacarr’s elegant exterior and fabulous ‘showroom’ interior design, with bright upholstery, blonde furniture, abundant lighting and decent sightlines, make this a very appealing proposition from the moment you set eyes on it.
Pros
Comfortable, height-adjustable swivelling cab seats; spacious lounge; removable kitchen drainage board; moulded chopping board
Cons
Cramped kitchen worksurface; small waste bin; no dedicated table storage
Living
Inside, there’s a rear U-shaped lounge, and a half-dinette with two forward-facing belted passenger seats opposite a kitchen unit up front and a washroom facing the caravan entry door.
The framed locker doors are all positive locking, and all the windows get pleated blinds, and a drop-in carpet covers the vinyl floor.
Up front, the swivelling cab chairs make a four person lounge, in what is very much a Continental-style space-saving layout, with the added benefit of a full UK kitchen. The driver and passenger cab seats are easy to swivel around on site to face the extendable kitchen table and can be adjusted for height.
For rear lounge dining, there’s a dedicated cupboard next to the entry door, with a free-standing table that seats five at a push. All the seatbacks have ventilation boards, although it’s a shame the rear cushions aren’t secured with press studs or Velcro backs to stop them coming free in transit. There are plenty of individual directional reading lights under the cabinets in the rear lounge to satisfy all members of the family, and up front there are spots for those in the cab seats. The lighting is mainly LED, which go easy on the current drain.
Kitchen
The Continental-style half-dinette layout up front allows for a full UK-style kitchen: that is, a 104-litre fridge with Smart Energy Selection (SES), a full oven and grill, three burners and an electric hotplate, and a microwave oven.
The deep stainless steel-sink comes with a removable draining board and a chopping board cover. There’s no extractor fan, but the window is well positioned and easy to open. Workspace is a bit sparse, but chefs can use the front dinette table as extra workspace.
One small criticism in an otherwise good kitchen is the tiny waste bin attached to the inside of the door.
Washroom
It’s a slight step up into the offside washroom, where it’s a bit of a squeeze for leg and elbow room on the throne. Swift Group has wisely opted for a spacious, walk-in, circular shower cubicle, with the group’s trademark wooden duckboard. The opaque window lets in lots of light. There are also two down-lighters overhead but no ceiling air vent, and a single plug for draining which means level pitches are a must.
The fully-lined shower area with curved plastic doors on runners allows for plenty of room in the shower. There’s even a moulded seat or footrest area for those who find it difficult to stand and wash.
Beds
The TV bracket in both the front and rear lounges enables you to take your TV to bed with you for some night-time viewing. There’s an aerial and socket for both fixtures, too.
The rear lounge makes into a massive double bed by simply sliding the seat bases together and using the backrest and seat squab cushions to fill. Importantly for a family ’van, a concertina divider slides across for privacy.
The only disappointment is that the nearside sofa, at 1.76m (5’9”) is rather short as a single sleeping berth. The overcab bed has a one-piece mattress, and the access ladder stashes underneath. It’s an impressive 1.91 x 1.37m and has a good quality mattress. For those with children, it has a high safety net to stop the little ones falling out. Such is its size, you could easily fit four small children in the overcab bed. With the net up during the daytime, it’s also a perfect playpen area.
Storage
The overcab bed and lounge seat bases get the same aluminium frame and beech slats, and both are mounted on gas struts, which are self-supporting once they’re raised, giving outstanding access to the storage areas under the seat bases. There’s external access to the rear nearside seat bunk, too. There’s also decent hanging space in the wardrobe above the space heater.
Fixing points for a rear mounted cycle rack are built into the rear wall, too.
Technical Specifications
| Payload | 675 kg |
| MTPLM | 4005 kg |
| Shipping Length | 7.08 m |
| Width | 2.35 m |
