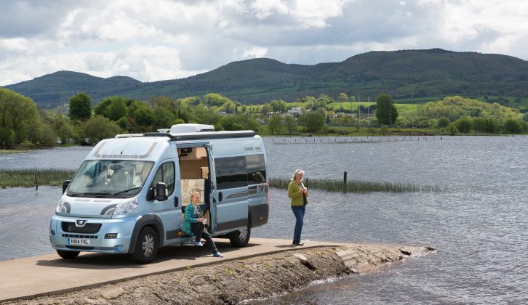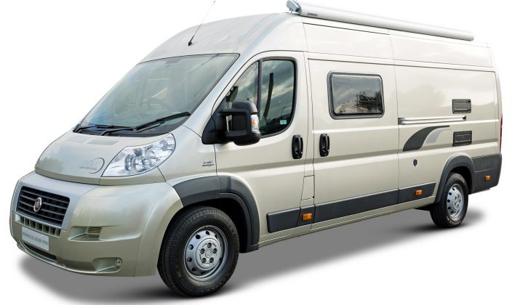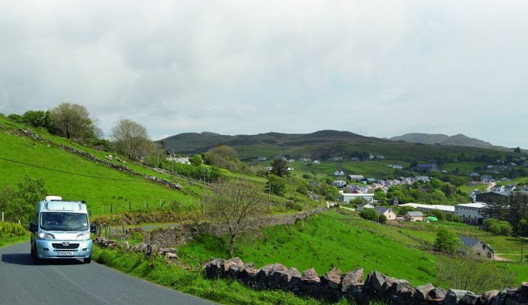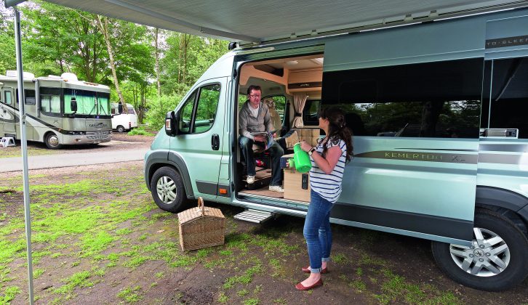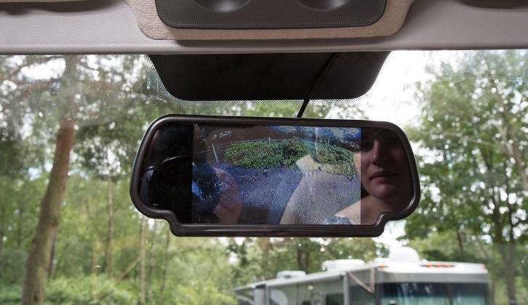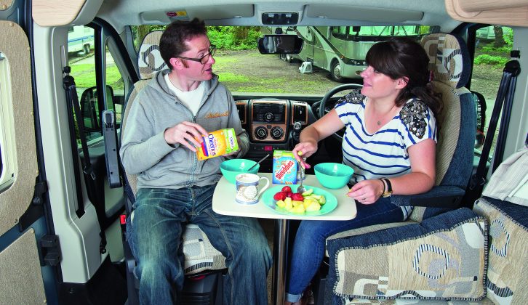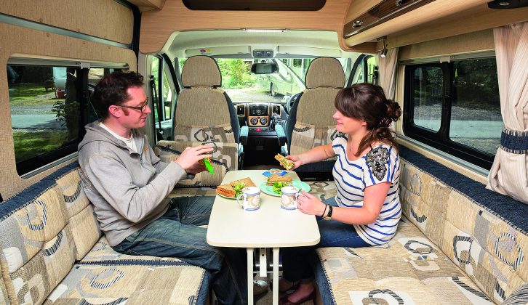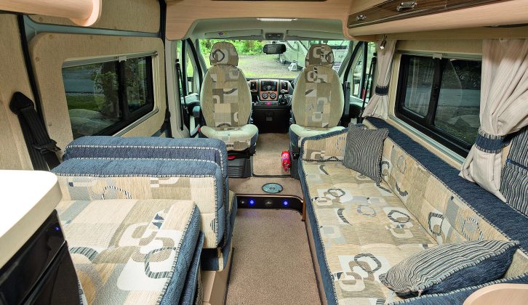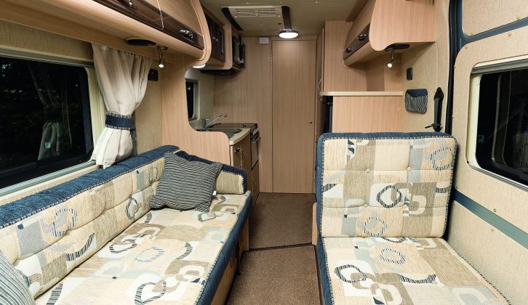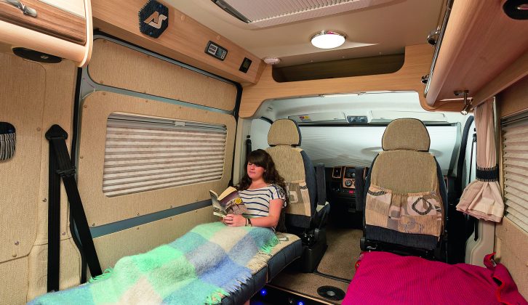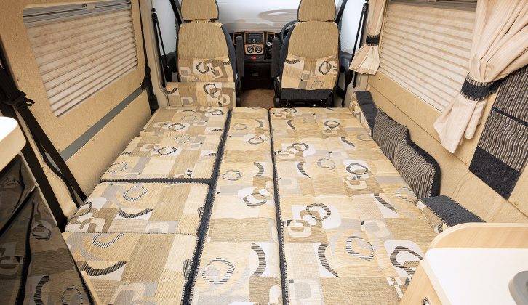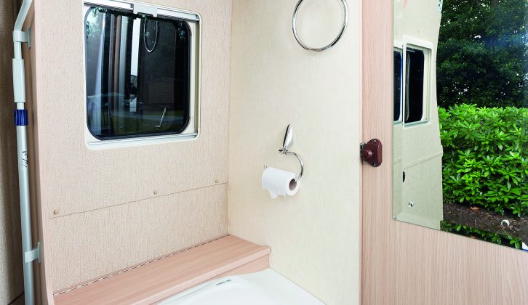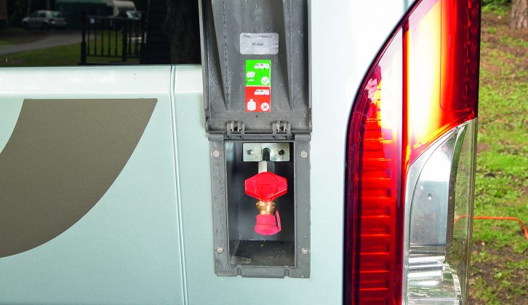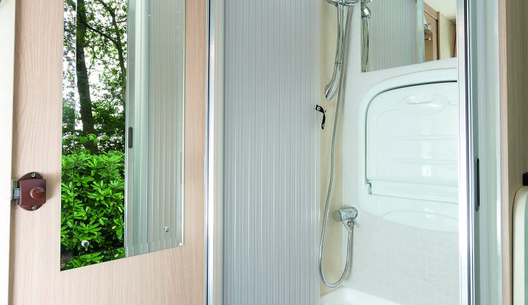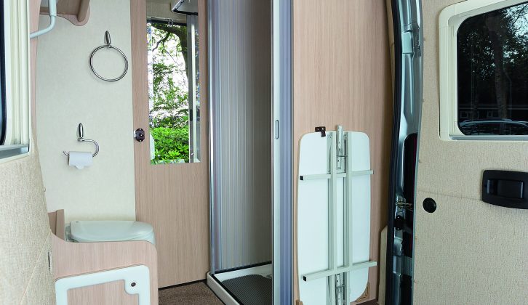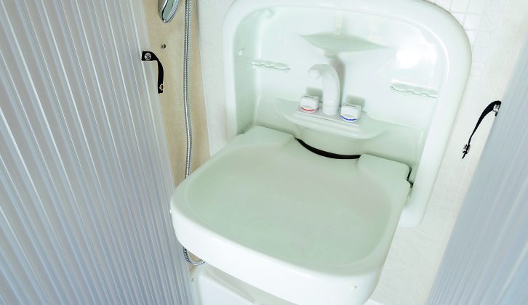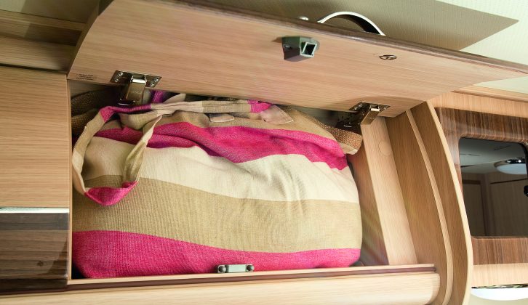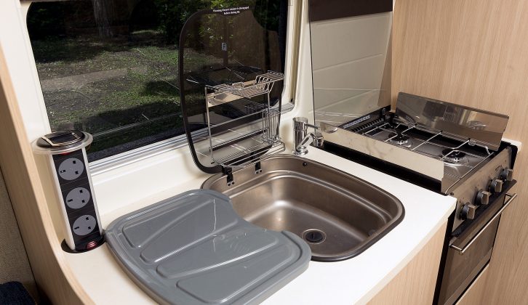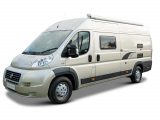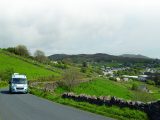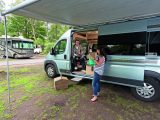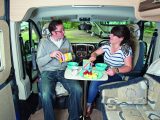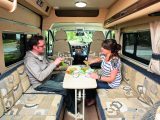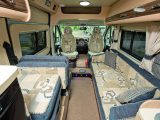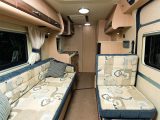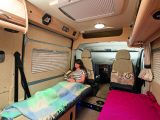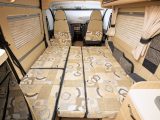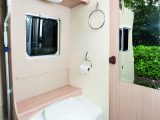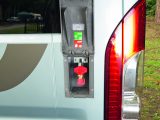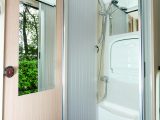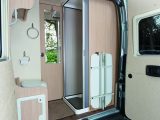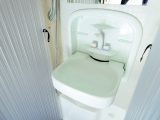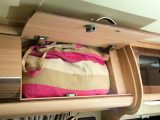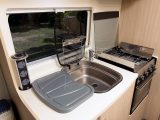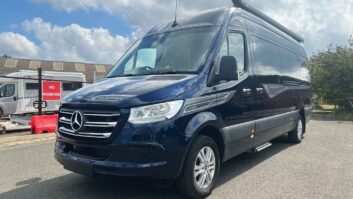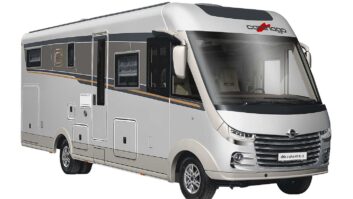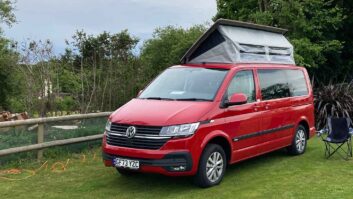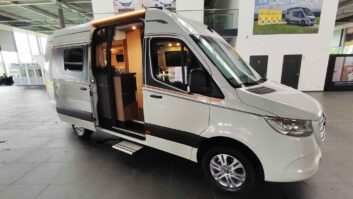Verdict
That extra foot on the Auto-Sleeper Kemerton XL allows more flexibility with the sleeping configurations and, seating-wise, makes it a very sociable motorhome. You can comfortably seat six people on the two sofas and the swivel cab chairs, although with the extra sofa made up you’ll have to leave the ’van via the tailgate or the cab.
The kitchen and end washroom are very usable spaces and both are equipped with everything you need.
Storage provision is generous for two people’s belongings. The Kemerton XL is easy to manoeuvre and a breeze to drive, but you need to keep your eye on the back corners when pulling into service stations. Our testers felt the reversing camera should be a standard feature.
Pros
Easy to drive on a tough route
The 2.2-litre Peugeot Boxer was up to the challenges it encountered, from steep inclines to winding narrow roadways
The Premium Pack adds desirable items including wind-out awning and cruise control, and is good value for £2500
Cons
Single beds are quite narrow
Shorter people may find it difficult to get a comfortable driving position
Auto-Sleepers launched the Kemerton XL at the Spring 2014 NEC show. It uses the XL LWB version of the Peugeot Boxer chassis, which makes it 13 inches longer than the 5.99m Kemerton.
This extra length has been put to very good use, accommodating a pair of 6’4” lounge sofas that at night convert into lengthy single beds (in contrast to the Kemerton’s double bed across the width of the ’van) and can also be joined to create a massive double bed 1.98m x 1.8m (6’5″ x 5’1″). With the addition of the two swivelling cab chairs, you could comfortably seat six people, making the Kemerton XL ideal for socialising, and it will happily sleep couples as well as those touring solo or as two friends.
That extra length also adds another roof locker on both sides, more space under the sofa and an additional sofa box. For this boost in space and more versatile sleeping arrangements, the XL will set you back an extra £3000.
The MTPLM is the same as the Kemerton’s and the payload allowance, although generous, is 174kg lower.
Our test vehicle came with the £2500 Premium Pack, which included alloy wheels, cab air conditioning, cruise control, a wind-out awning, a reversing camera, daytime running lights and Al-Ko’s AirTop suspension.
The Kemerton XL is easy to manoeuvre and a breeze to drive
Living
A comfortable sofa faces the sliding side door and is the perfect spot to sit with the door open for a great view of the countryside. There is a stack of cushions tucked behind the third belted seat on the nearside, whose function is not immediately apparent until you notice press-studs on the van’s sliding door. A lever on the side of the seat releases it to slide the seat forward and unfold the squabs to make a sofa, and the cushion stack is press-studded piecemeal to the ’van wall and door to create a sofa back. The cushion stack also provided additional support to the back of the third seat, which was also held in place by a press stud.This arrangement has been changed for 2015: the nearside worktop has been extended to the back of the third travel seat with added storage, while being elevated above the seat base to provide space for feet to go underneath when it’s in the bed mode so as to retain the single bed length.
Two tables are provided. The occasional table, whose single leg and top are stored in the wardrobe, slots into a hole at the edge of the raised cab floor and is specifically for use when the two cab seats face the lounge.
There are TV points above the fixed sofa, which suggests that a set should sit on the kitchen worktop unless a bracket is installed. A freestanding table is stored against the back wall of the washroom and is most easily accessed through the ’van’s back doors. Two can dine comfortably at the table; four will be a squeeze.
There’s a spotlight over the two ends of the fixed sofa and one over the third travel seat, plus LED lighting over the cab seats and a mains light. Two lots of wall pockets are useful for stashing phones.
Kitchen
The kitchen is split across both sides of the habitation area and is fully kitted-out. On the offside is the oblong stainless-steel sink covered by a glass top with a chrome drain rack attached. Lower the top and remove the detachable drainer to get more worktop. The vertical three-gang socket here can be pushed down into the worktop when it’s not needed. The three-burner gas hob also has a glass lid, and below it is a combined oven and grill. Above is an extractor fan and microwave.
A window illuminates the area by day. Opposite and above a low cupboard is the three-way fridge; because it is above the floor, you don’t have to bend down in a tight space to access its contents.
The fridge has a freezer compartment and is topped by work surface, which has a flip-up extension to the side and a mains socket nearby.
Storage comprises a racked cabinet above the sink for crockery and a cupboard below, which has a kitchen roll holder attached to the door. Our testers stored pans and crockery in the lower cupboard, although the sink reduces its capacity. Another cupboard is below the cutlery drawer and two shallow lockers sit above the fridge.
A locker for crystal glasses is standard Auto-Sleeper equipment. Bottles can be stashed in a dedicated locker below the third belted seat.
Washroom
It’s an achievement to get an end washroom in a panel van conversion and the XL does it well. On the offside is the shower unit, which houses a flip-up basin with toothbrush holders incorporated into the moulding. The mirror above the basin is surrounded by tiny blue LEDs – it’s a fun touch. Under the basin is moulding where you can stand shampoo bottles when the basin is folded away and you are using the shower.
A plastic tambour door separates the shower from the electric-flush cassette toilet. A towel ring and toilet roll holder are here and, on the domestic-style washroom door are towel hooks above a large mirror. The space is big enough for someone to get changed in.
Behind the bench toilet is a deep, narrow, lidded storage space that could be used as a laundry bin or to keep toilet chemicals and the hook-up cable. Above the toilet is a roof locker for toiletries.
Beds
The versatile layout is suitable for two friends or a couple. The two sofas can serve as 1.83m (6’) -long twin beds, which are quite narrow (0.68m; 2’3”), or be joined to create a 1.98m x 1.8m (6’5” x 5’1”) double bed by pulling the aluminium frame from the fixed sofa to link with the sofa against the door.
As well as the blinds on the two side windows, blinds are pulled up in the cab. Those on the passenger’s and driver’s windows are fan-like and work well but look delicate. The front one must be pulled up from the dash and manoeuvred over the reversing camera’s screen. This is awkward and care should be taken to avoid disconnecting the camera.
Storage
Storage space in a van conversion is naturally limited. The main space for stashing bedding, outdoor chairs and other bulky items is under the sofa, but there are neat solutions elsewhere.
Behind the third seat is a square storage box that makes up the base for the sofa, which could take cushions or bedding. Above the cab is a deep shelf where you can stash cameras, bags, umbrellas, notebooks and anything you want to get to quickly. The roomy wardrobe will take dresses, although not the ankle-length kind, and has three drawers below. A locker under the fridge is ideal for shoes, while three others are above the sofa.
We love the dedicated bottle storage below the third seat. Kitchen storage includes a cocktail cabinet, crockery cupboard, roof locker, shallow cupboards under the oven and sink, and a deeper one under the cutlery drawer.
Small folding chairs can be stowed with the freestanding table against the tailgate doors while on the move. Deep pockets in the cab doors offer quick access to maps, cameras and other items.
Two people could stow their belongings with ease using the various options.
Technical Specifications
| Payload | 355 kg |
| MTPLM | 3500 kg |
| Shipping Length | 6.36 m |
| Width | 2.26 m |
| Engine Size | 2200 cc |
