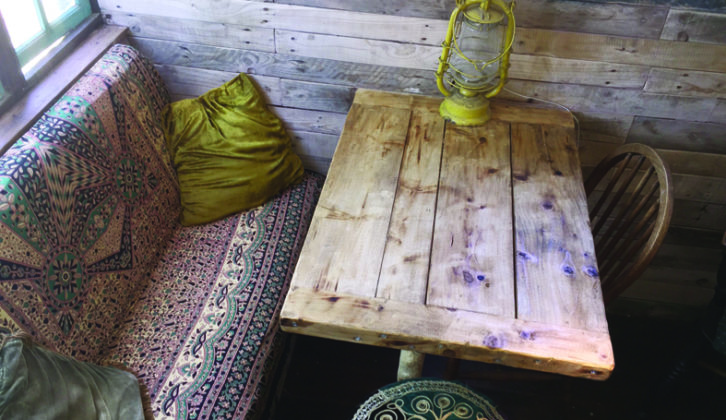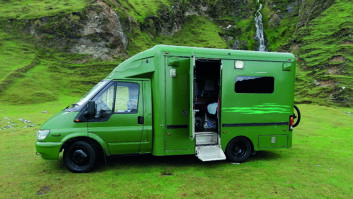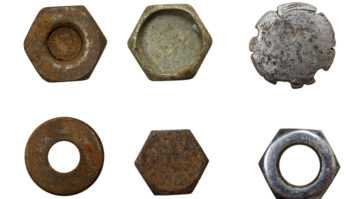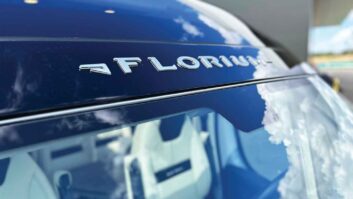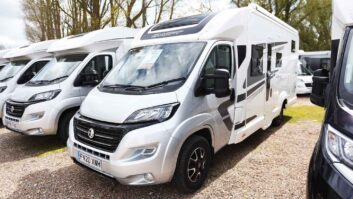When camping enthusiast John Taylor bought some land near Barnstaple, in North Devon, to enjoy with his family and friends, he was keen to make the best use of his new playground and made plans to visit there as often as possible.
But he needed a base that was more permanent and comfortable than a tent. Enter the horsebox – a 1988 7.5-tonne Ford Cargo, bought two years ago with a motorhome conversion in mind.
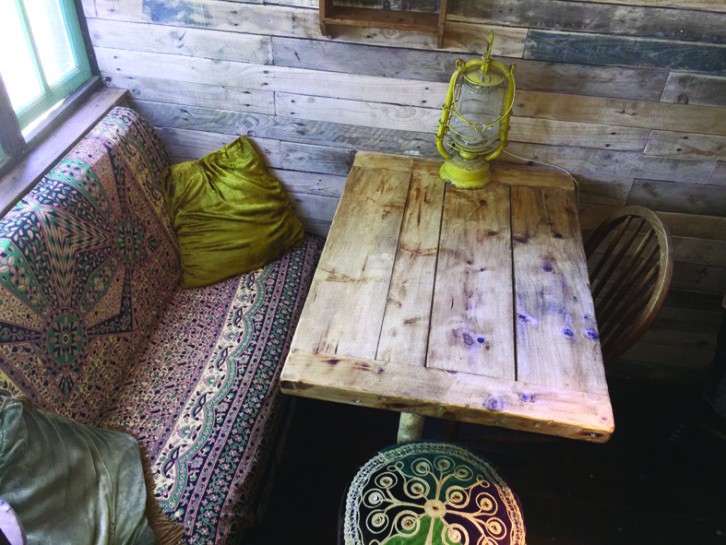
In fact, the Cargo had started life as a BT lorry before someone converted it into a horsebox. It was later changed again, the previous owner adding a bed on the top and a small kitchen. When John took the vehicle on, it was time for a complete refurb and upgrade.
“I took everything out” says John, who is from Rotherham, in South Yorkshire. “I took the wood off and all of the metal frame, and then welded all of the bits that were broken. Underneath the horsebox was the original BT floor, where they stored coils of wire. There were gullies for the reels to roll on. It was all rotten, so we had to take all of that off and build it up from the bottom.”
Reclaim and upcycle
Although clearly very capable, John’s background is nothing to do with motor mechanics or van conversions. He’s a sign writer by trade, but had developed an interest in small building projects, including creating an outdoor kitchen for his place in Devon.
With this very specialised vehicle conversion, John wanted to establish a rustic, natural feel, by using reclaimed wood – which would also be less expensive.
“I wanted to keep costs as low as possible, ” he says. “Pallet wood seemed the way to go. Originally, I was going to sand it all down and stain it, but I found that I liked the natural patina of the wood, so I left it as it was. We collected about 125 pallets, which I then had to break up – that’s a lot of nails to remove!”
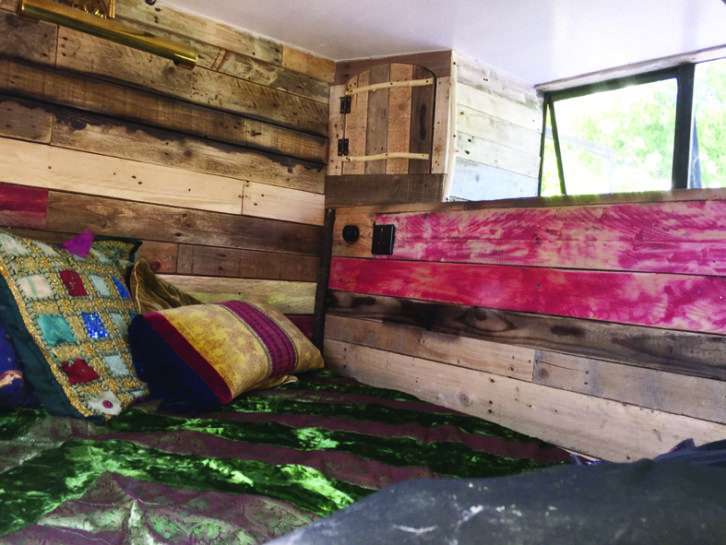
The end result is remarkable: a cosy getaway space, which looks like something between a hobbit house and a log cabin, and about as close to his original vision as he could have hoped.
“We’ve got more or less everything that we wanted,” says John. “Originally, we weren’t going to put in a washroom – instead, we were going to have one outside on the land. But we decided it would be a good idea to put one in for travelling. So we compromised a little on space, but have managed to put in a shower, toilet and basin in a small room in the corner.
“Looking back, it would also have been a good idea to install a fridge, but we do at least have a plug-in cool box (with power).”
Although a success, the project wasn’t without its difficulties. “Probably the biggest challenge was that we had to take off the whole body. The metal framework on the outside was sitting on top of the old floor, and only attached to the chassis by the wood, which was rotten – we had to figure out how to fix that.
“Rather than digging out the wood, we craned the body off, removed all of the wood and then welded it back on. It’s stable now and has a new floor. That was the biggest part of the task. Having to strip all of the metal down and rub-off the rust before welding it was probably the hardest job – it took months and months.”
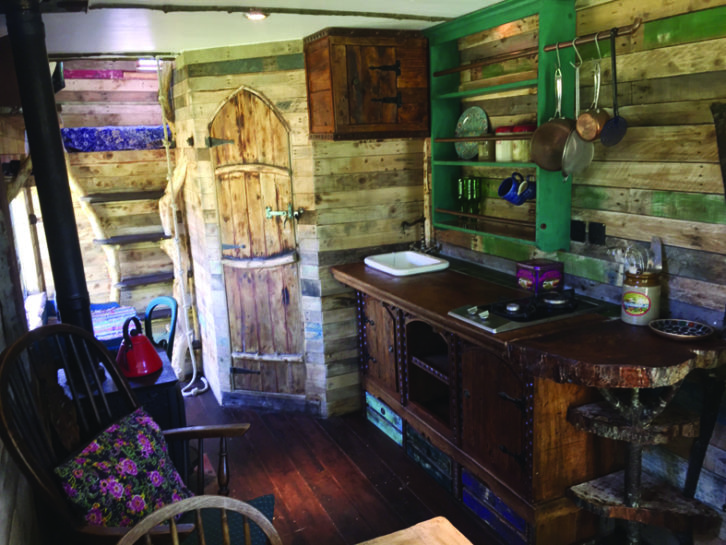
The whole project was completed in two years – during which period, John was also working full-time – and cost a total of £12,500, including the cost of the vehicle, but not labour. Now, having completed one successful conversion, John says he is keen to do more.
“I’ve got the bug for it now,” he says. “In fact, since putting photos of it on Facebook, I’ve been asked several times to do another. I’m tempted, but when you work for someone else it can be a bit tricky – on your own vehicle, if something doesn’t quite come out the way you want, you just go with it, but if you’re doing it for someone else, there’s potential for disappointment.”
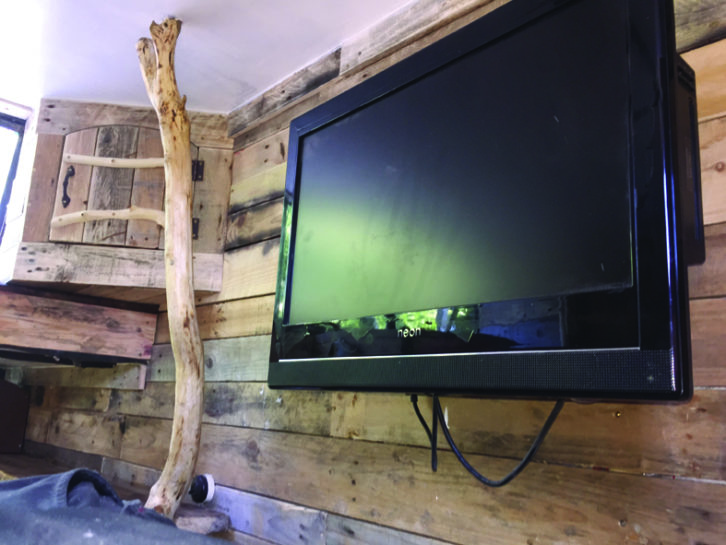
What’s in the box?
- Two berths, one double bed over the cab
- Kitchen has two-ring gas hob, sink and storage
- Shower room, basin and compost toilet
- Living area accommodates up to five, with bench seat and table, two chairs and a stool
- Writing desk and log burner
If you’ve enjoyed reading this article, why not get the latest news, reviews and features delivered direct to your door or inbox every month. Take advantage of our brilliant Practical Motorhome magazine SUBSCRIBERS’ OFFER and SIGN UP TO OUR NEWSLETTER for regular weekly updates on all things motorhome related.

